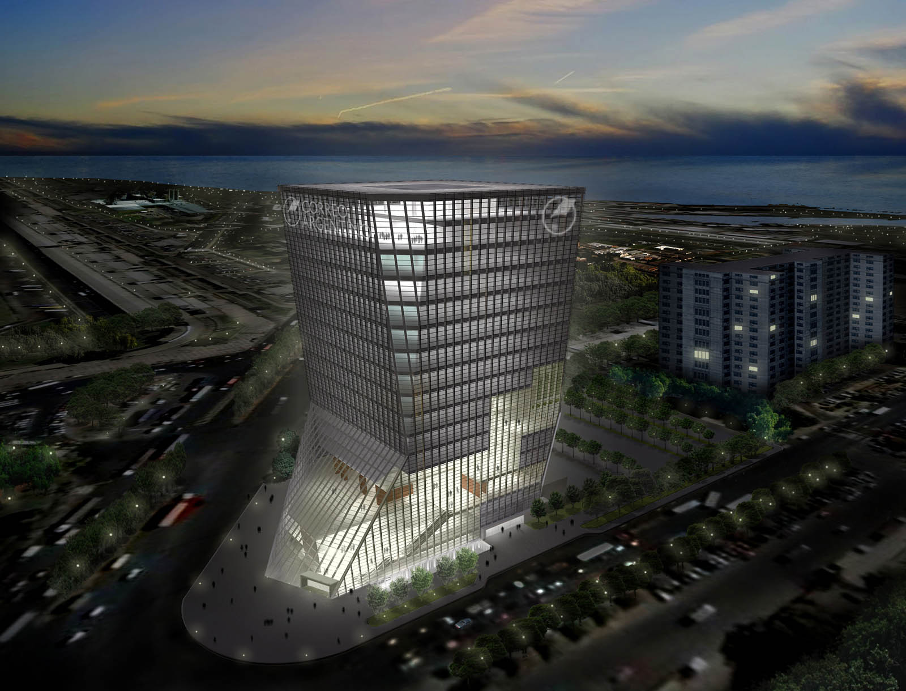
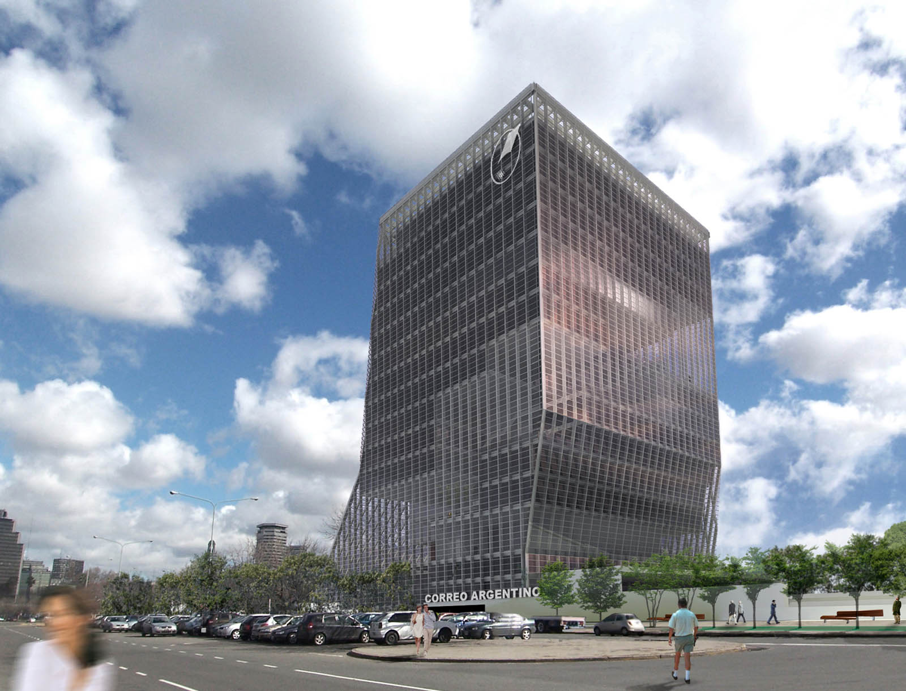
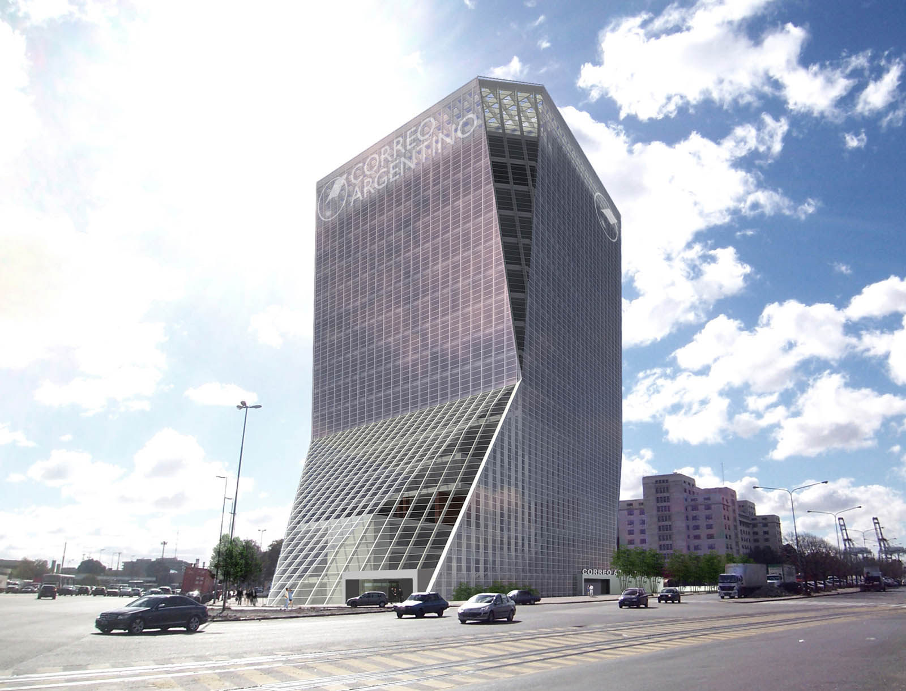
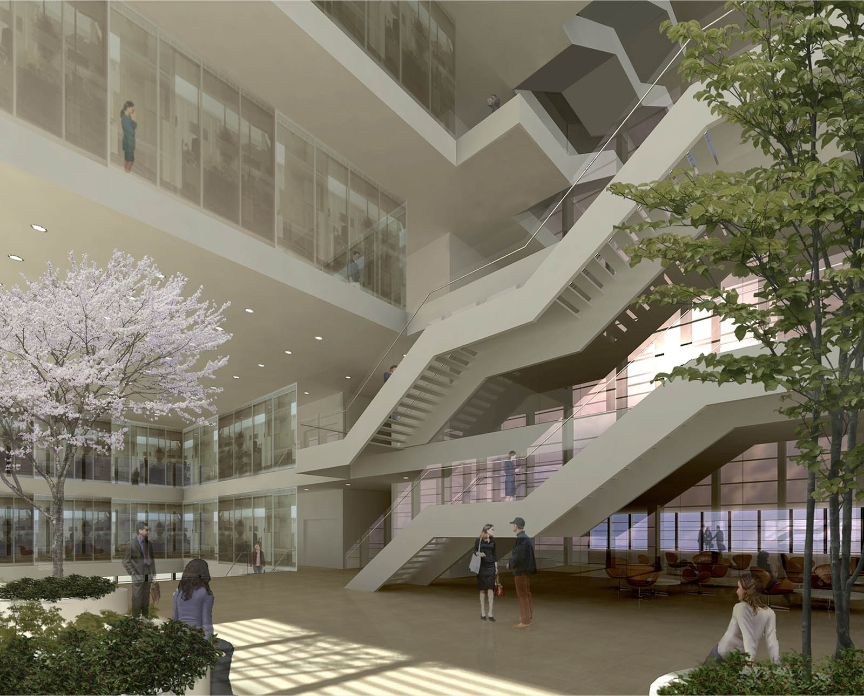
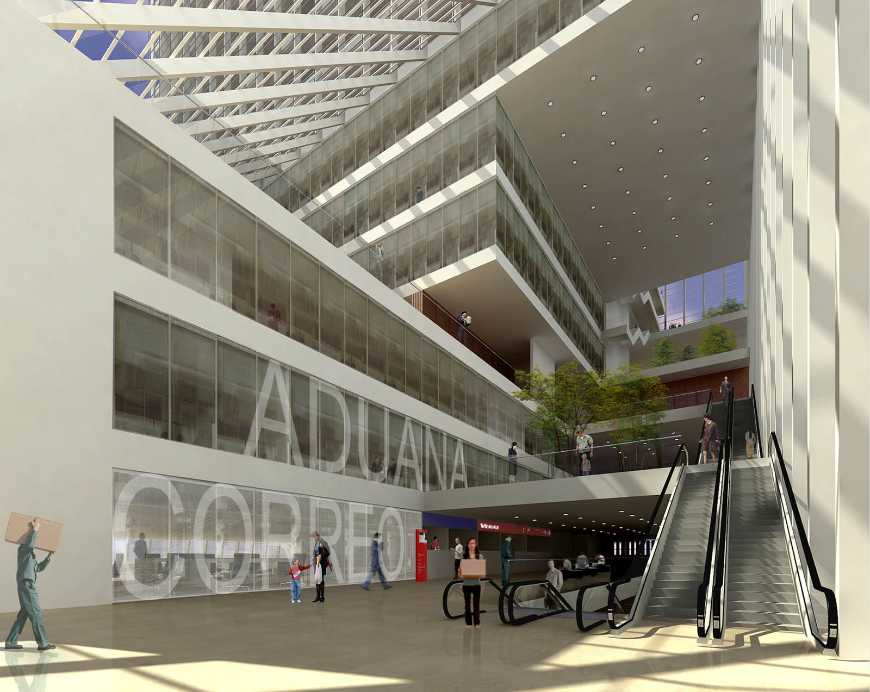
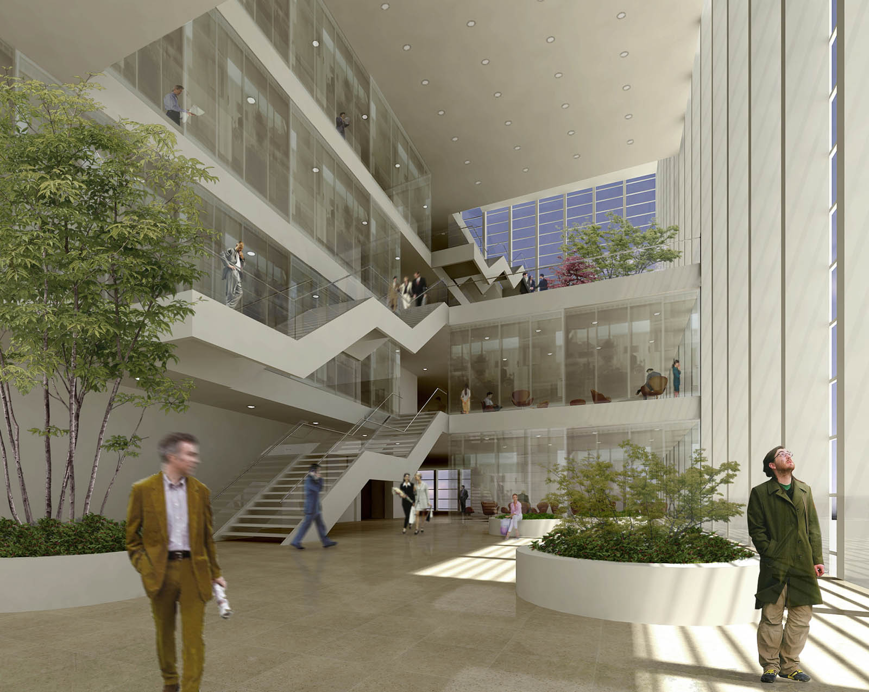
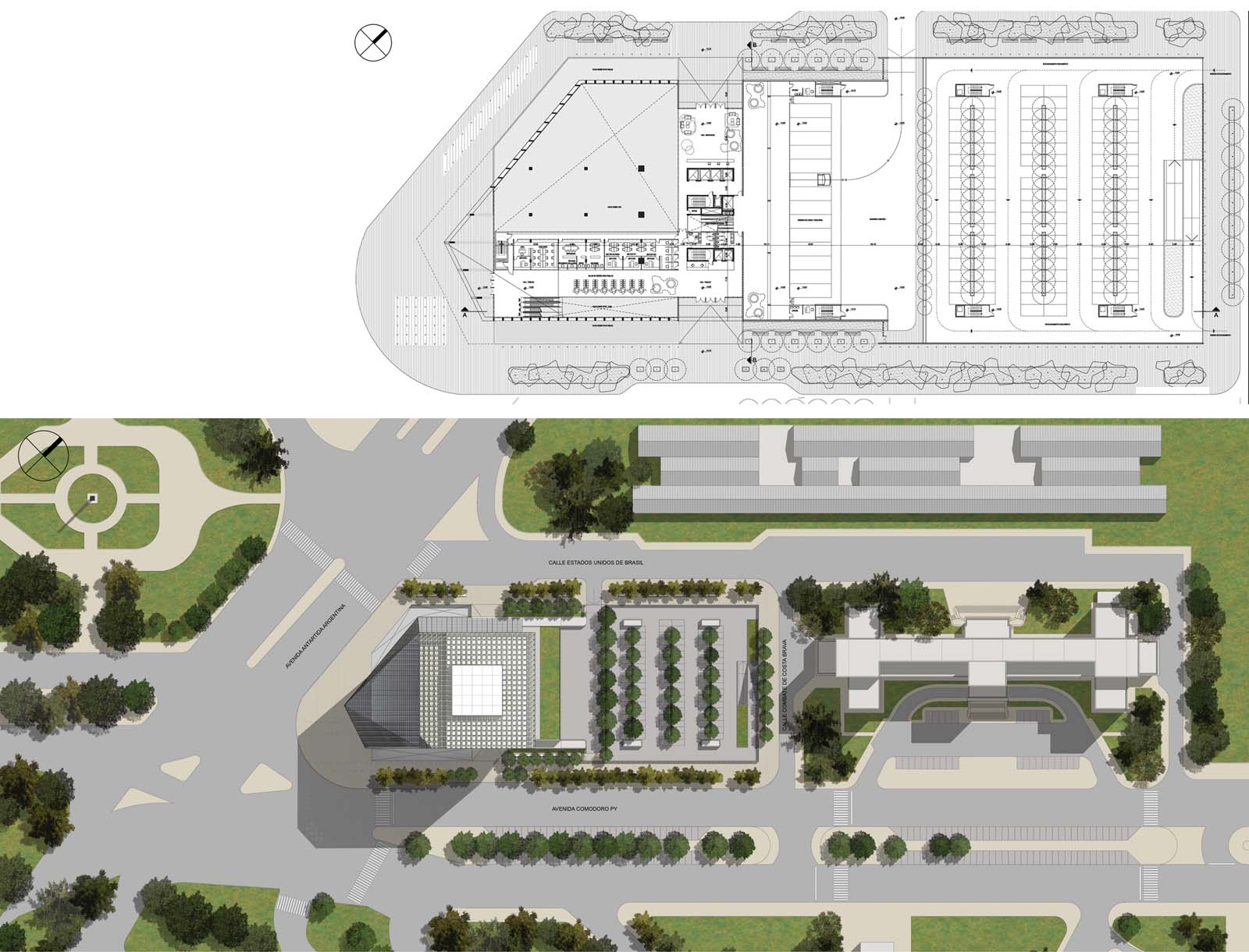
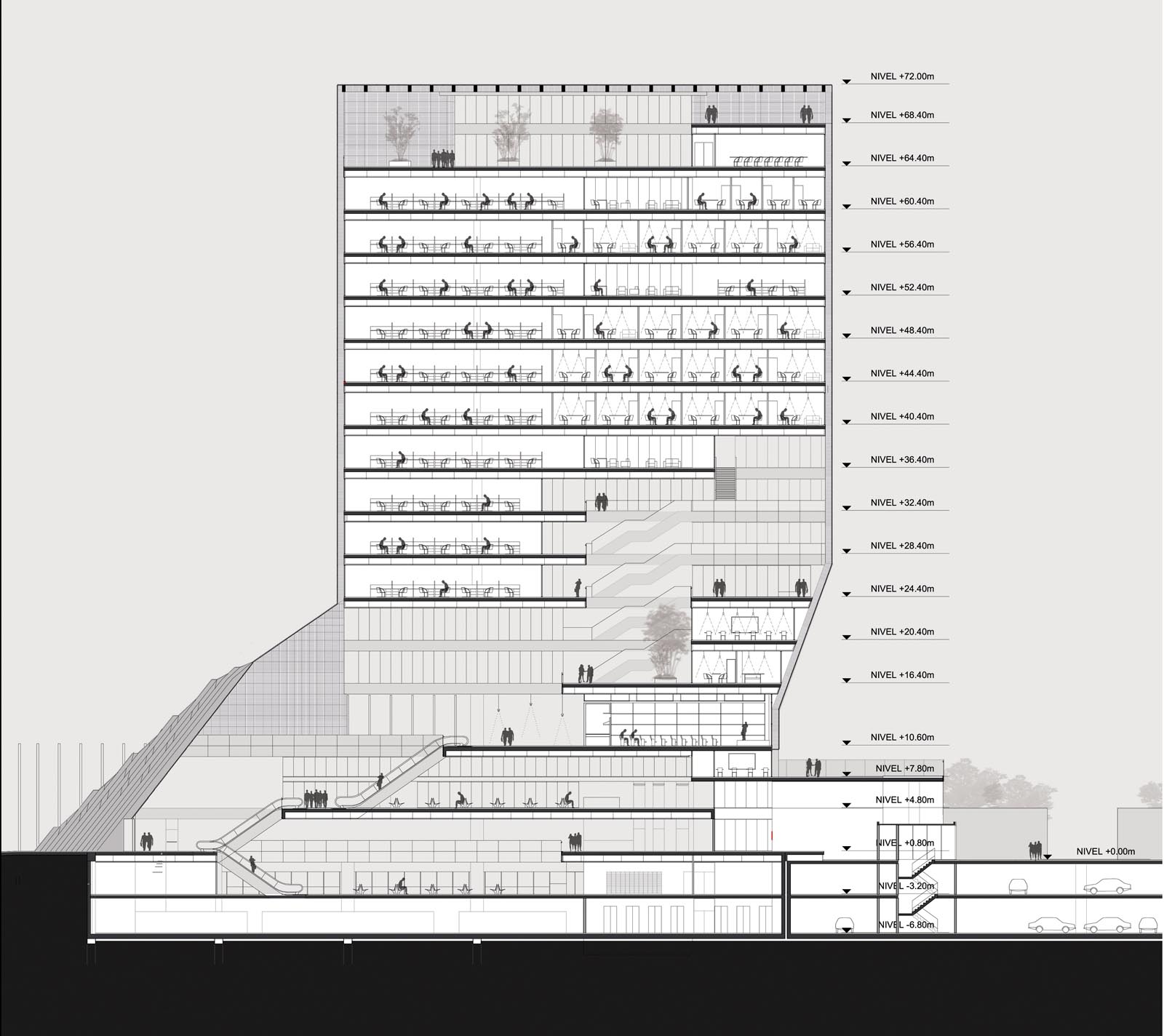
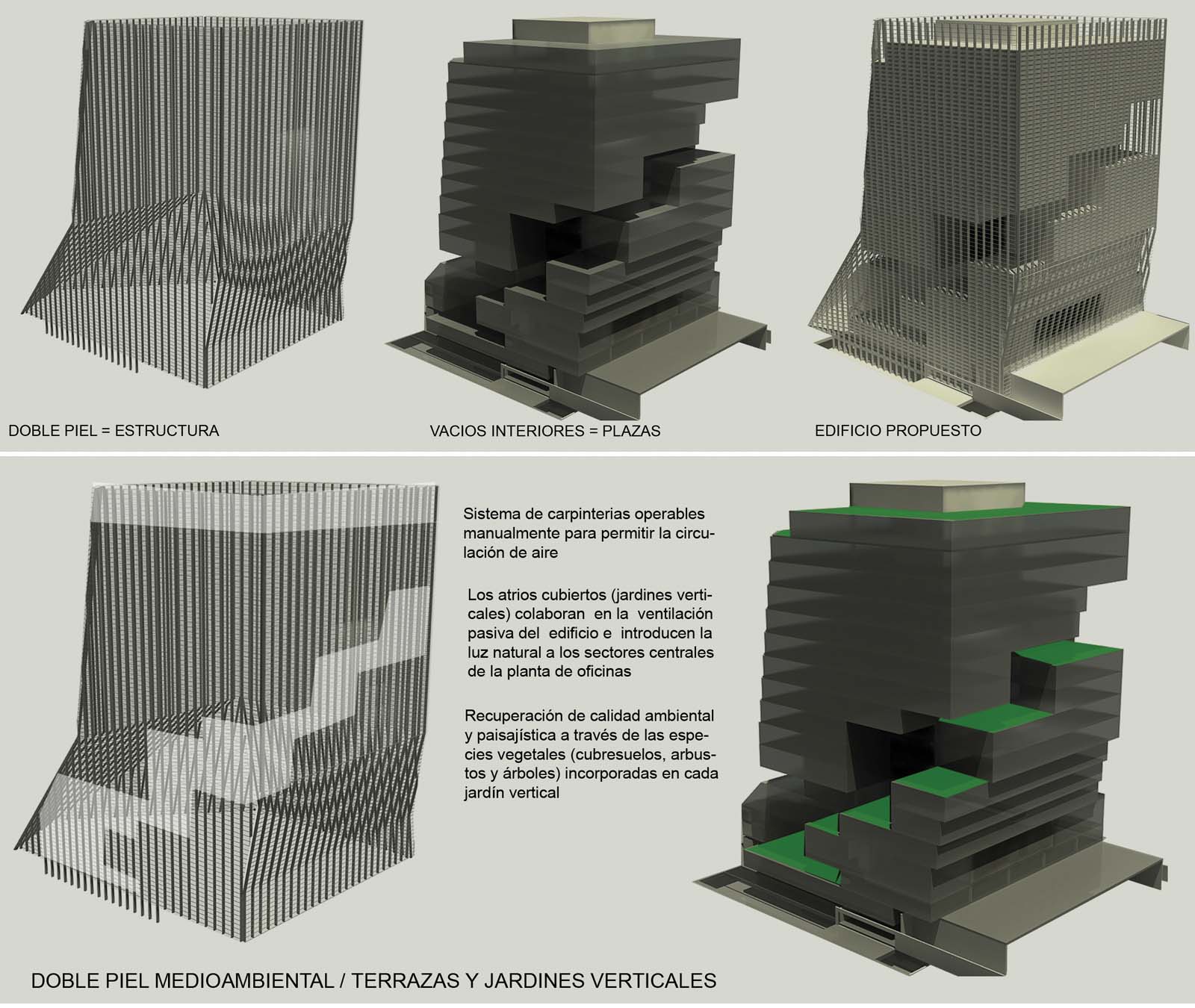
Corporate Headquarters for Argetinean Post Servicies /
The urban context of the future building raises a challenging and comprehensive analysis. It is an unusual
realm for an institutional building that nevertheless has privileged possibilities to transform the future building into a
urban emblem, an institutional landmark to be seen and considered at a urban scale.
The building is organized from a single nucleus of vertical movements. The different activity areas are placed
around it, according to their specific function. The lower floors characterized by industrial and public activities are
developed with the nucleus placed at one side, in order to leave as many free space as possible, without interruption.
At the upper floors, the offices areas are developed around the nucleus placed at central position, in order to
maximize the exterior facades and to reduce internal circulation.
The project incorporates a series of complementary areas that become a sort of squares. Those squares connect
to each other forming a spiral shaped space. This visual and functional link makes readable the different areas of
the building.
TECHNICAL DATA
1st. prize, proposals competition
Destiny: Offices, public areas, operations & logistics areas. Auditorium and restaurant.
Surface: 50.000 m2
Buenos Aires, 2009