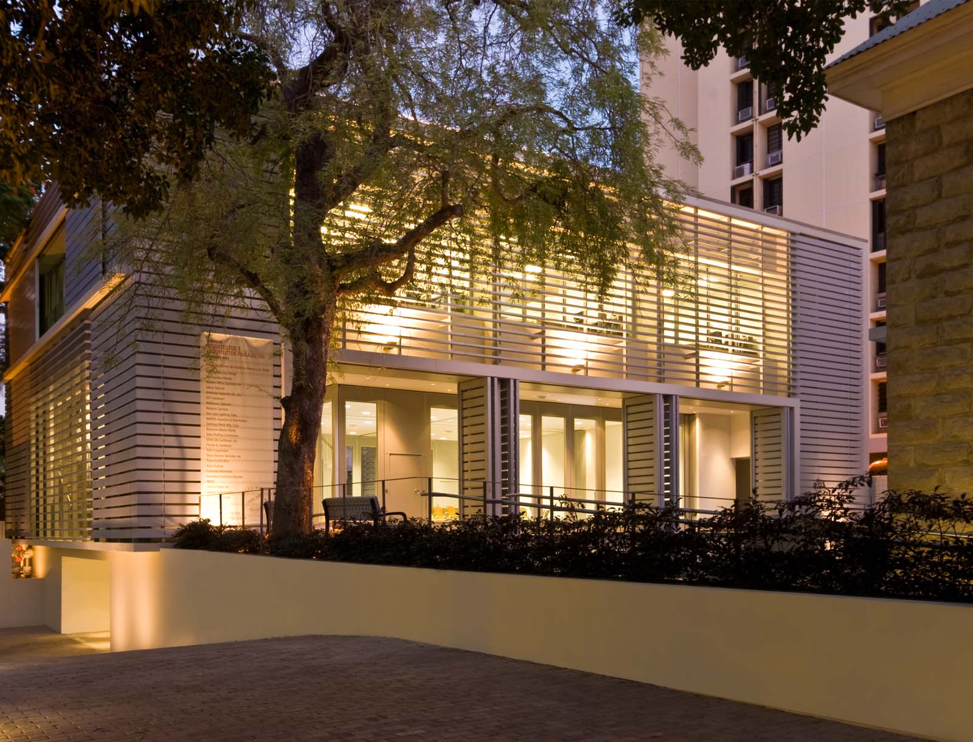
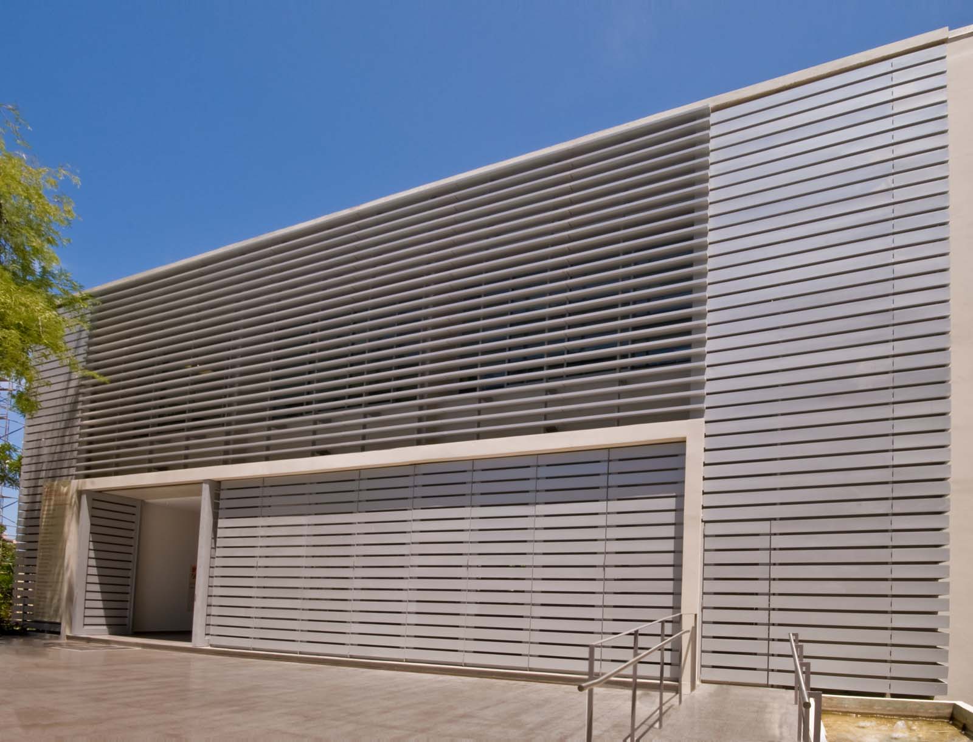
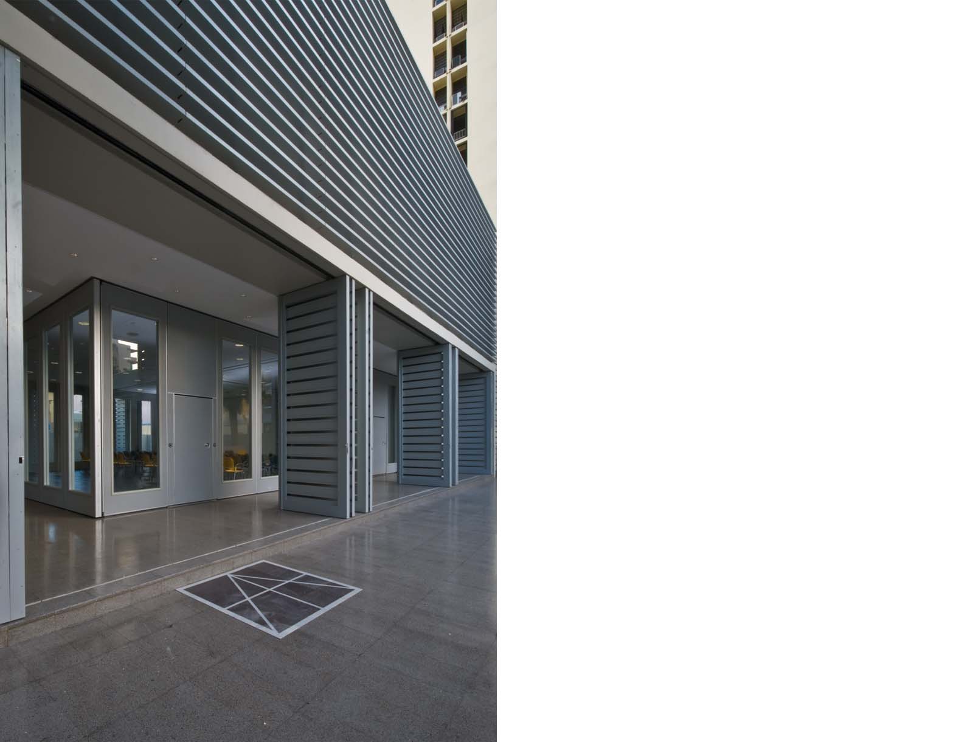
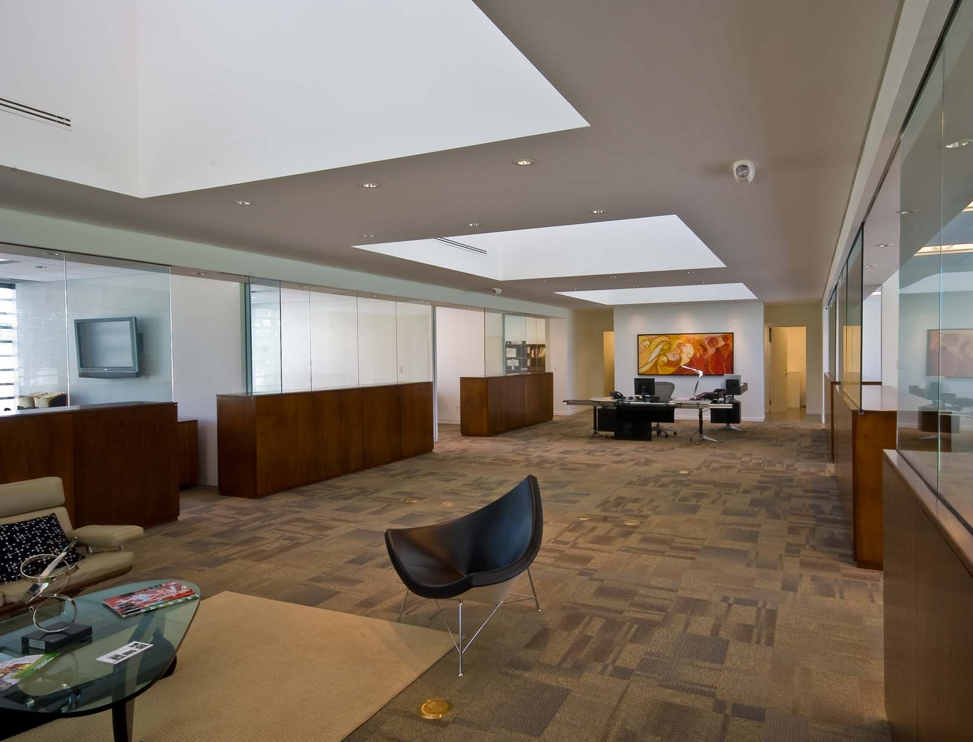
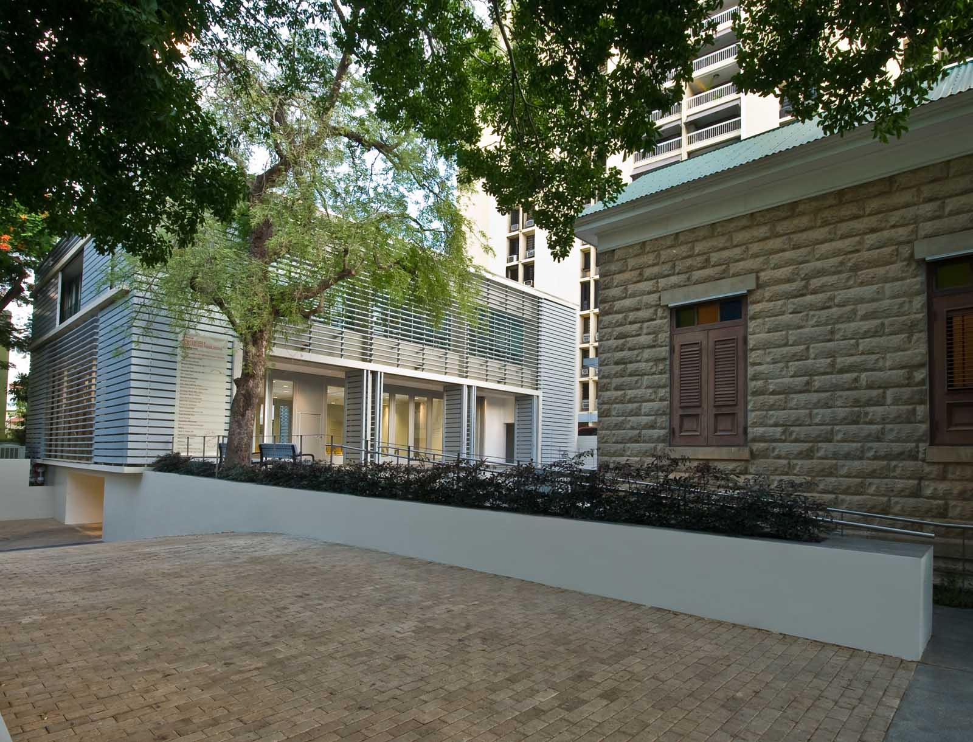
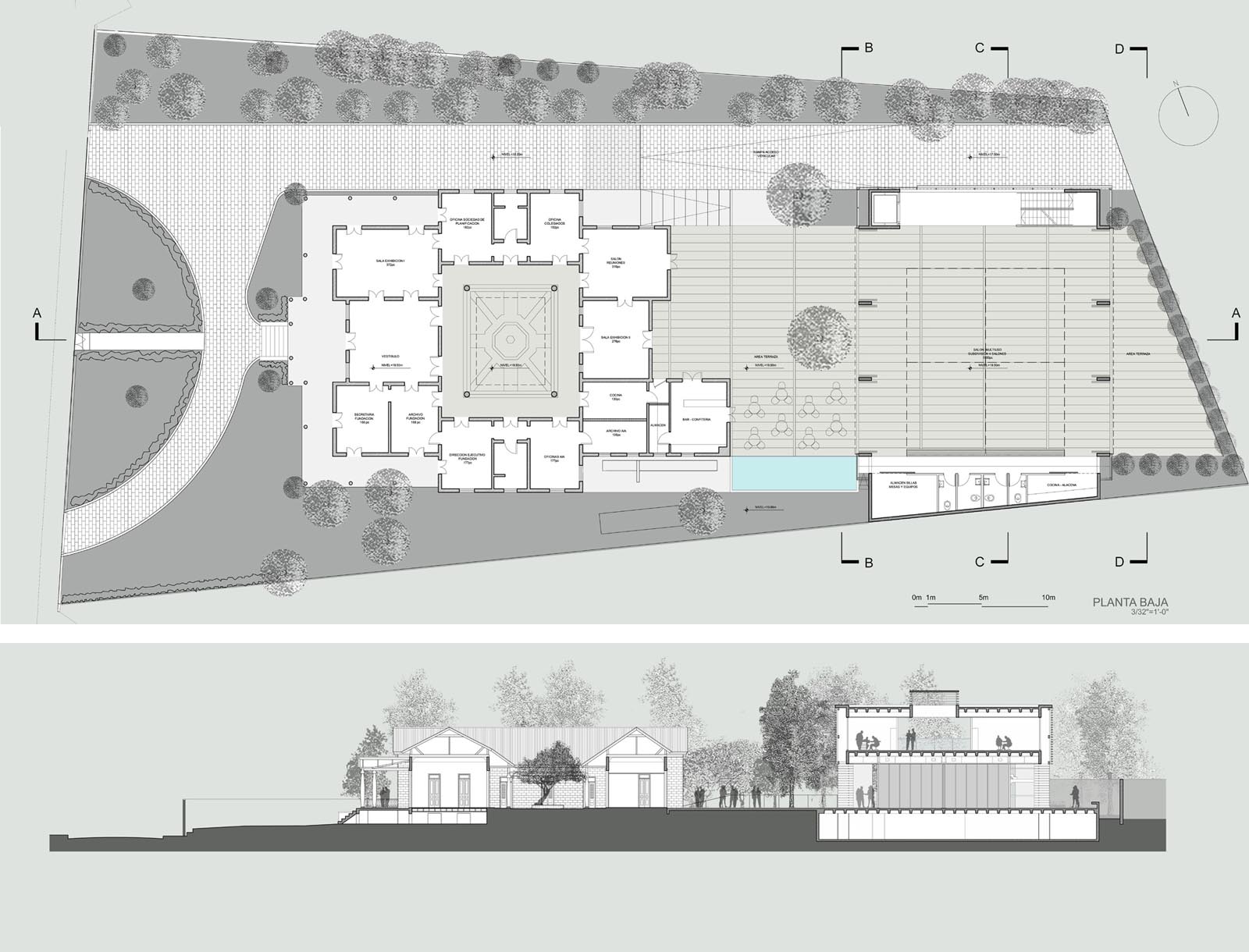
College of Architects and Landscape Architects of Puerto Rico - Annex Building /
CAAPPR
The design for the CAAPPR Annex is based on four basic premises:
Individuality: The proposal incorporates itself to the urban pattern composed of isolated architectonic objects. The building for the annex establishes a harmonic and respectful dialog with the traditional architectonic language of the existing house through a neutral volume with silent and sober aesthetics.
Continuity: Both buildings are linked and articulated through a series of gardens, patios and terraces characterized by singular landscape designs. The particular arrangement acts as access and expansion for the programmed activities of the existing house and the proposed annex.
Flexibility: The proposed scheme –a free ground floor surrounded by services and vertical circulation- allows the organization of several configurations for the multipurpose room. The office area on the first floor permits analog responses to expansion and adaptation to future needs of the CAAPPR.
Sustainability: The proposal intends to mostly maintain the actual configuration of the site in terms of absorbent ground and respect of existing tree species. The building’s architectural and technical resolution responds to the climatic conditions of the area, fostering crossed ventilations and sunlight control through a sunshade system, minimizing the use of mechanical conditioning systems with a reduction of the building’s operative costs.
TECHNICAL DATA
First Prize Competition
Authors: associate to B. Vargas (Bartizan Group), Brigida Hogan
Destiny: Offices, exhibition & Conference Room, terrace, parking
Surface: 2000 m2
Been: CONSTRUCTED
Puerto Rico, 2008