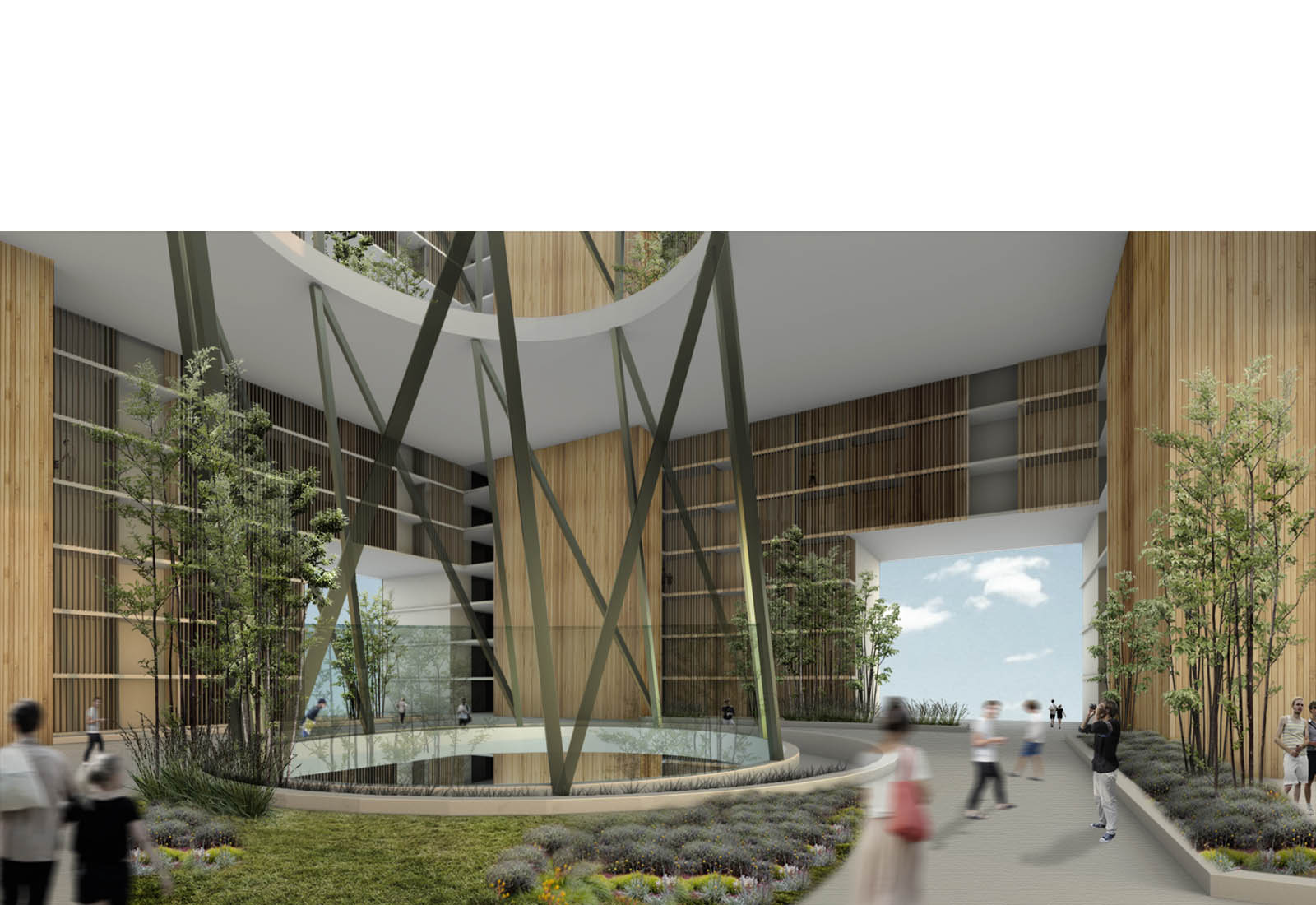
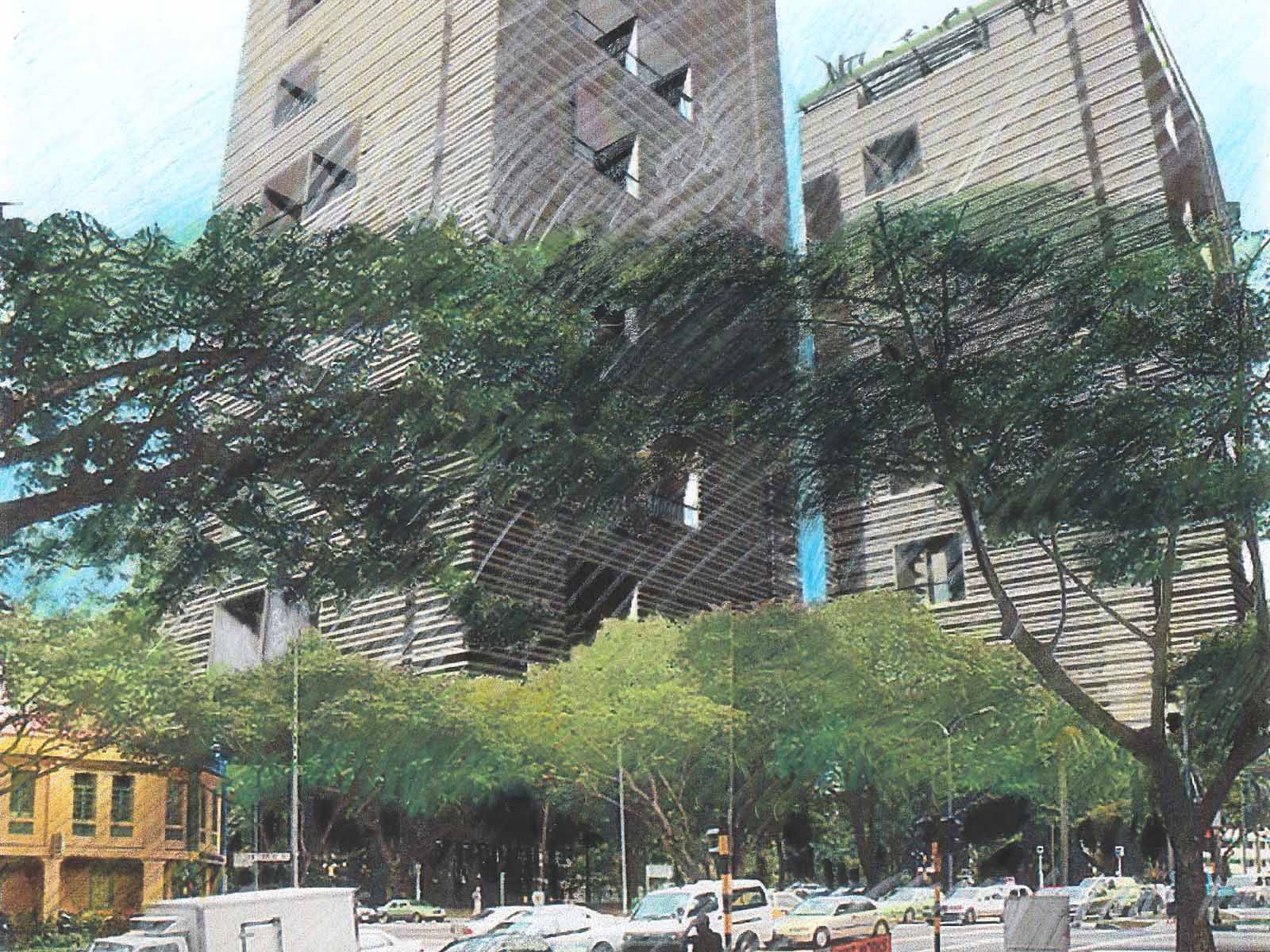
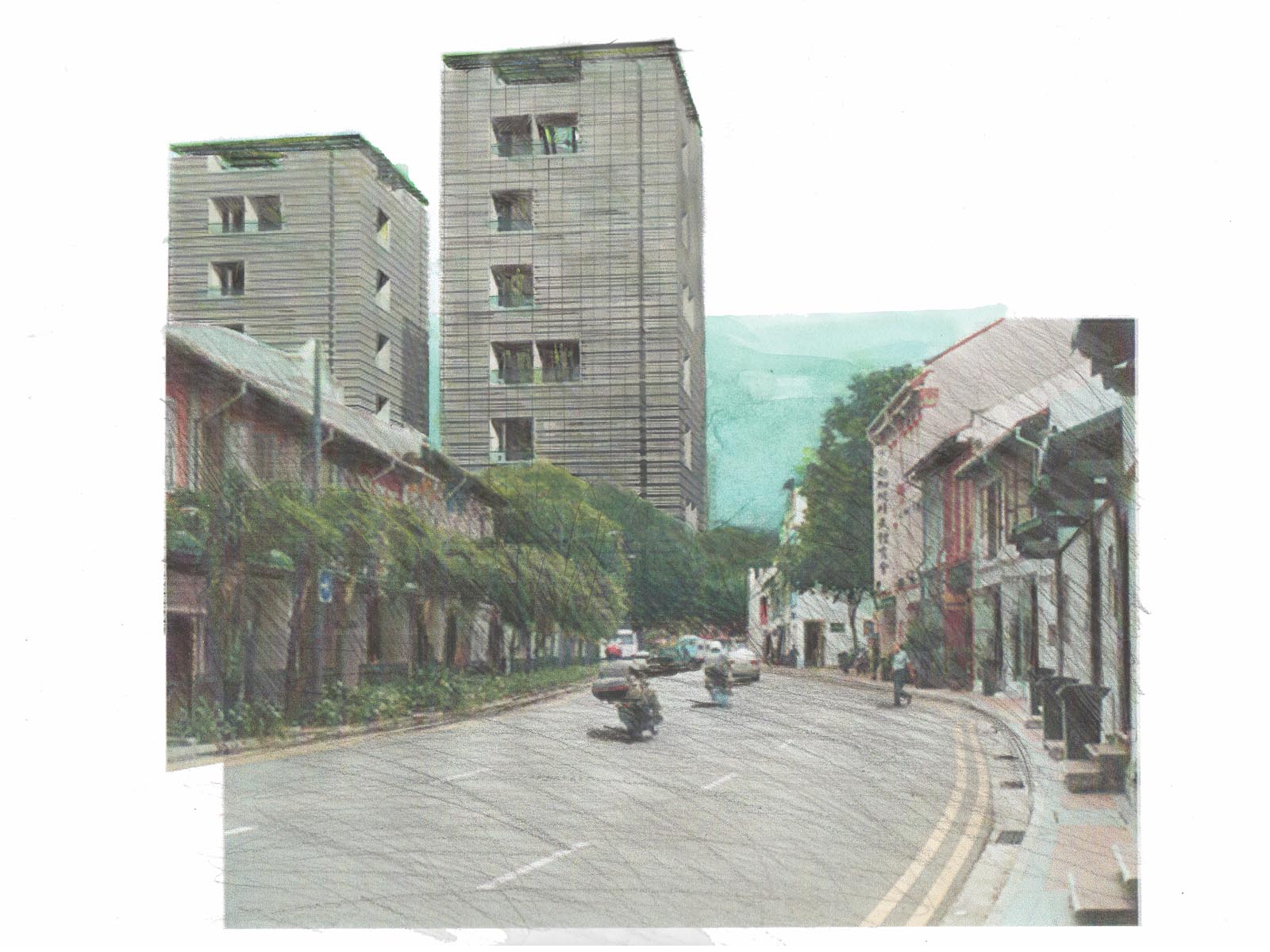
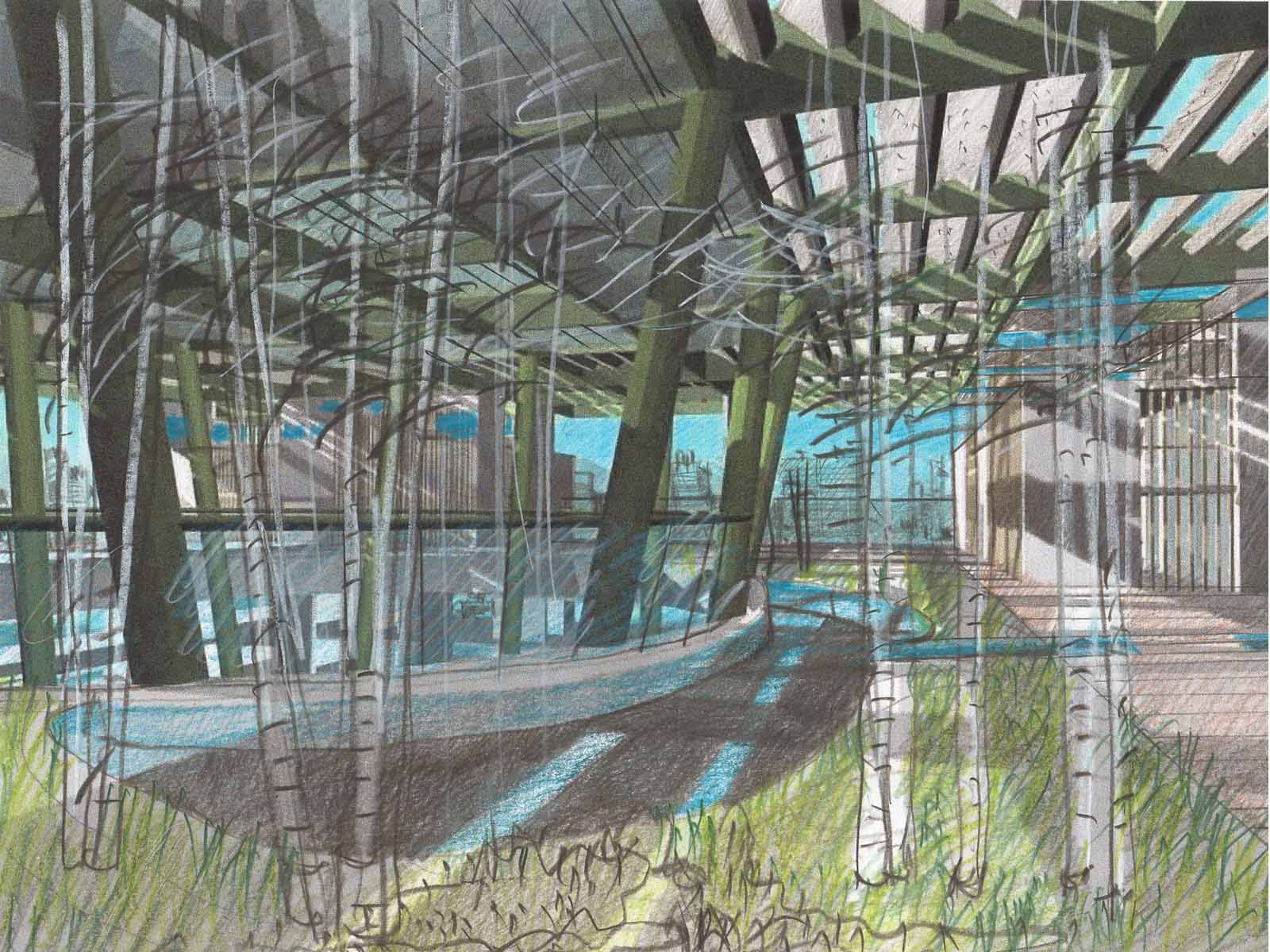
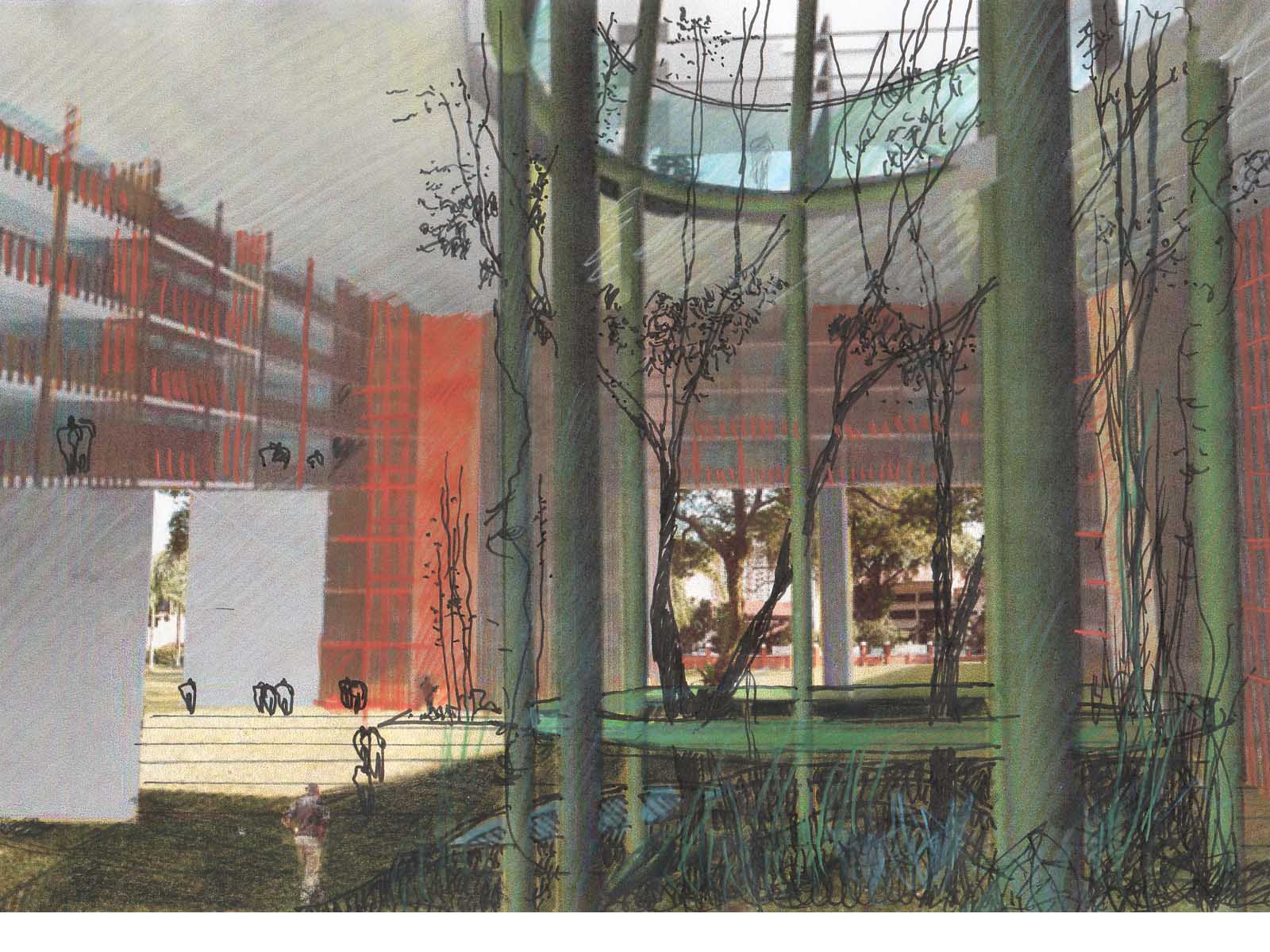
Duxton Plain, International Public Housing Competition /
Housing Develoment Board, Singapore
Duxton Plain Public Housing Competition is not only a call for refreshing ideas in housing design, but also an extraordinary opportunity for imaging and dreaming on a new spatial configuration for the contemporary metropolis. The increase in population and the need to optimize land use in central areas require strategies where people and nature coexist, forging an inspired place for living. Designs that seek in high rise environments light, view and transparency through sky gardens and terraces that foster social integration and develop a strong sense of community. Duxton Plain Public Housing will transform the area into a vibrant urban place, leading Singapore towards a city of excellence.
A landmark for the skyline / A park for the city
The proposal, two freestanding fifty-two story buildings settled on a park is an attempt to enhance the urban landscape. The two towers, recognizable for their height and sculptural purity, will give a ‘sense of place’ to the
area, creating a distinctive skyline. A modern lighthouse, an orientation point as one moves around the city. The idealistic challenge of building a green oasis on a 25,000 m2 site with almost 200,000 m2 of new housing
development became in this project a reality. The ground level, an extension of Duxton Plain Park, will provide a multi-programmatic space and extend the concept of ‘city-link network’. The project explores new paradigms for Public Housing, creating an imaginative and symbolic space that link architecture, landscape, technology and art. A new nature for living.
TECHNICAL DATA
Second Prize, Two-stages International Competition
Destiny: High density, public housing dwelling
Surface: 200.000 m2
Singapore, 2002