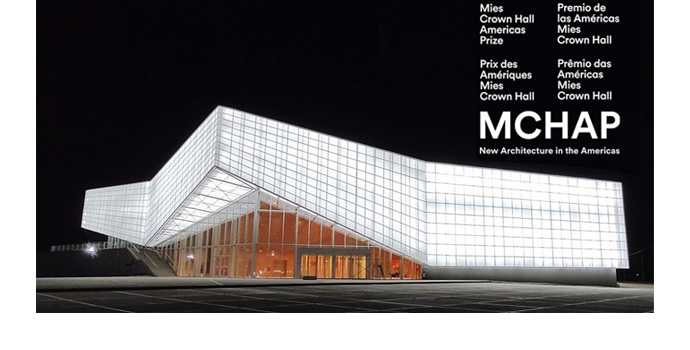
2024-04-11
CECCON was nominated for the 5th edition to Mies Crown Hall Americas Prize
Convention Center of Neuquen was nominated to 5th edition of Mies Crown Hall Americas Prize MCHAP.
MCHAP is a biennial award, illustrates the excellence demonstrated in built works of architecture of the 21st century in the Americas
Authors:Enrique Bares, Federico Bares, Nicolas Bares, Florencia Schnack, Grabiel Poggi, Marcelo Schmit and Federico Garcia Zuñiga.
Collaborators:Â Fernando Bellazaras, Francisco Mazzocchi, Nicolas Mattarollo, Nicolas Quevedo, Nicolas Bonavera, Florencia Britos, Damiana Lanchas, Georgina Gader, Lucia de Marco, Pablo Romano, Juan Schmit and Margarita Schmit
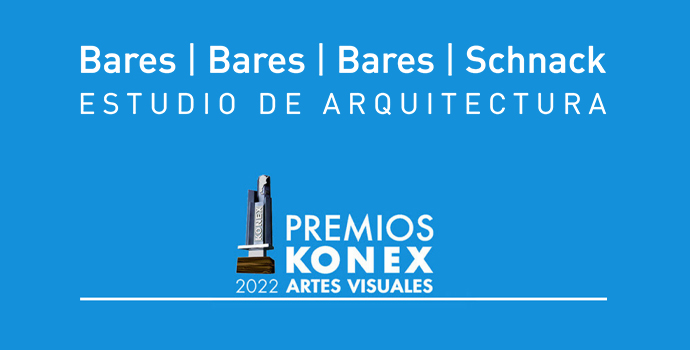
2022-09-11
Â
Â
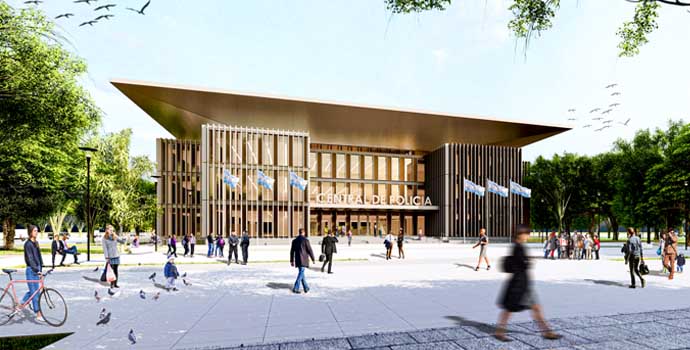
2021-04-12
Merit Prize - San Juan Police Station
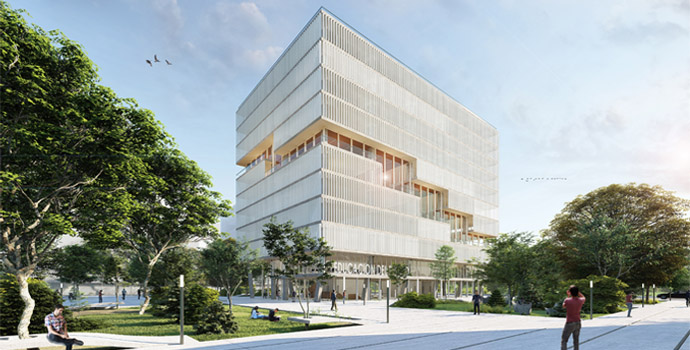
2019-04-11
The Studio is awarded third Prize in National competition Building for the future education
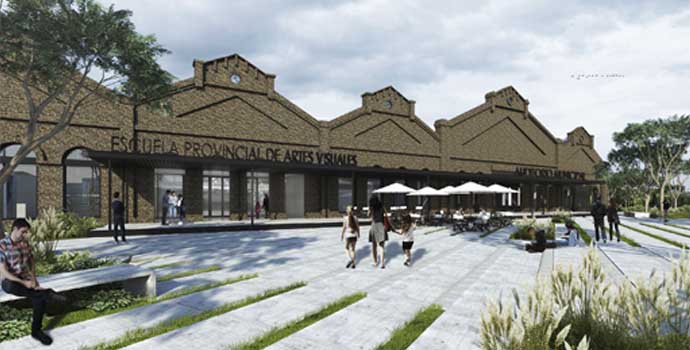
2018-04-12
First Prize National competition Visual Arts School. Rosario
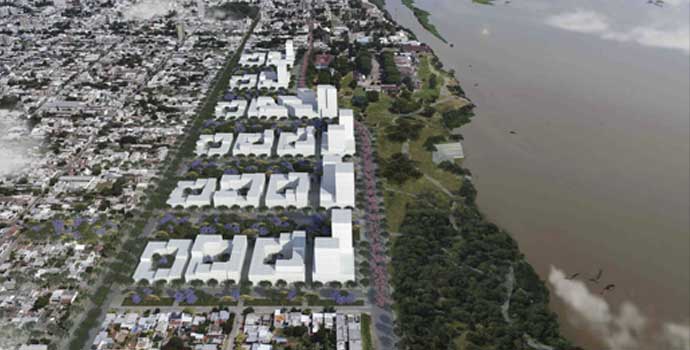
2018-04-11
The Studio is awarded First Prize in National competition San Nicolas de Cara al Río
The design team was leaded by architects Enrique Bares, Federico Bares, Nicolas Bares, and Florencia Schnack, associate architects was Gerardo Caballero. The design team was completed by Francisco Mazzocchi, Nicolas Mattarollo, Nicolas Quevedo, Nicolas Bonavera, Martin Sanchez Crocci, Cesar Famin. Laura Tonelo and Claudia Pintus were Counselors in landscape.
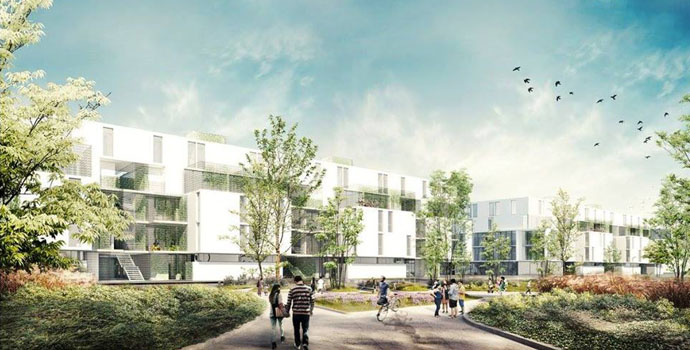
2016-02-04
The Studio is awarded First Prize in National Social Housing Competition
The design team was leaded by architects Enrique Bares, Federico Bares, Nicolás Bares and Florencia Schnack, associate architects were Paula Ahets Etcheverry, Alejandro Casas and Fernando Belazaras. The design team was completed by architects Francisco Cartasegna & Augusto Guede, and by Ivo Poli & Santiago Bares. Architect Carlos Ucar was a counselor in Technology.
This competition is the first of a total of four, aiming to build a total of 1,000 social housing units in a land along the “Villa 20” an inner-city slum. The project intends to provide proper housing to the families living today in that irregular settlement.
The jury says about this particular proposal that it has been awarded the first prize on the basis of “several important aspects that together delivers a balanced outcome, between a decent housing and an accurate scale for the ensemble".
For further images and information on this project please CLICK HERE
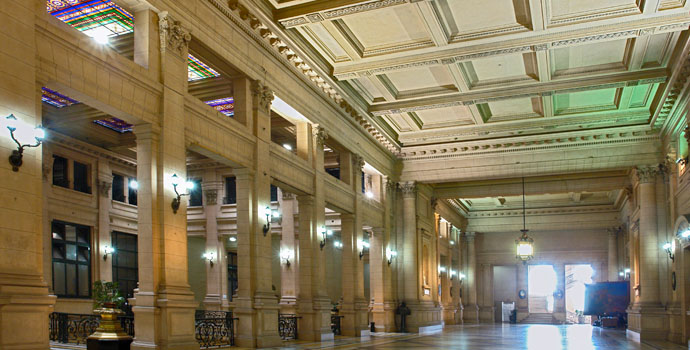
2015-11-13
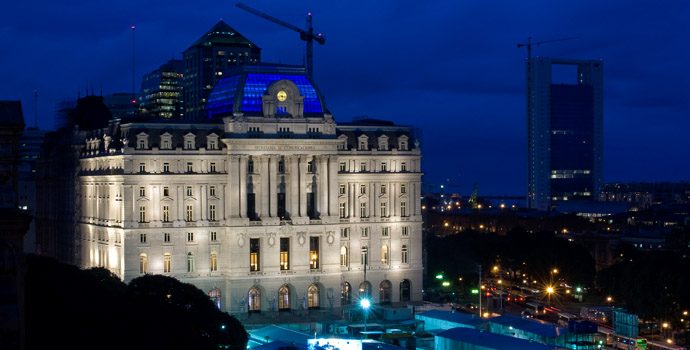
2015-10-29
The CCK is awarded First Prize for works involving the intervention of high valued heritage
The refurbishment and conversion of the former Post and Telegraphs Palace –now the Kirchner Cultural Center – has been awarded with the First Prize for completed works in the category of Interventions in buildings of high heritage value, by the Central Society of Architects and FADEA
The jury stated that this is "a work of great importance, showing many professional solvency and interesting spatial structures in the development of the new programs. In the heritage sector stands out the valuation of the outer dome; its transparent roof terrace with great panoramic views of the city and the recovery of traditional values".
This award is intended to highlight every year the best architectural works in different categories. This is an initiative of encouragement, discussion and recognition for architects and an opportunity for the promotion of the achievements, singularities and innovations obtained in the different specialties of the architectural practice.
The project has been developed by architects Enrique Bares, Federico Bares, Nicolás Bares, Florencia Schnack, Daniel Becker and Claudio Ferrari. This team had been awarded the first Prize in the International Proposals Competition in 2006.
For further information about this project click here
For further information about this prize click here (only in Spanish)
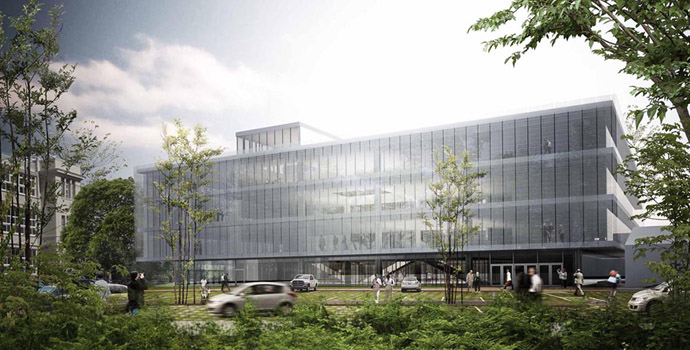
2015-06-02
The Studio is awarded second prize in the Competition for the Buenos Aires City New Health Ministry
The team lead by architects Enrique Bares, Federico Bares, Nicolás Bares, Florencia Schnack, Alejandro Casas y Paula Ahets has been awarded the second prize in the National Competition for the Buenos Aires City New Ministry of Health Headquarters.
The competition had two main objectives: to enhance the southern area of the city through the creation of new centralities and to concentrate the activities of the Ministry today scattered allowing the optimization of resources and increase efficiency in its operation.
The Studio´s proposal combines three fundamental aspects: a strong symbolic character, an update in the functionality in accordance with present requirements and a sustainable approach in the materialization and design.
Further information on this project here in this link
Further information on the competition in this link (in Spanish)
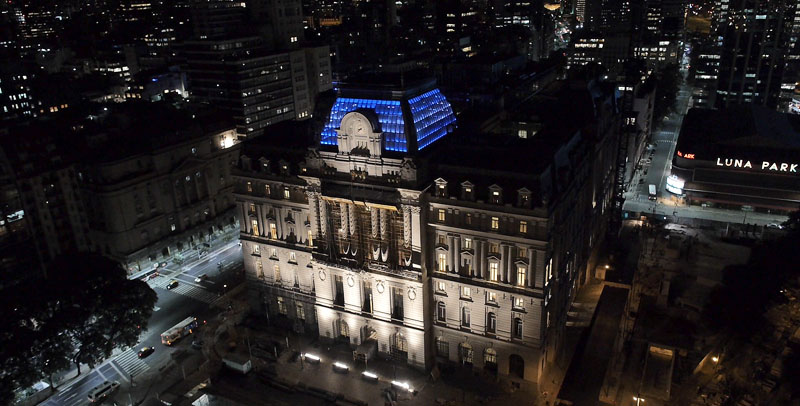
2015-05-28
Opening of the CCK - Cultural Center in the former Postal Palace of Buenos Aires
The Kirchner Cultural Center in the former Postal and Telegraphs Palace was officially open last May by the Argentinian National Authorities. The project for the refurbishment and conversion of this emblematic building has been commissioned by an international competition held in 2006. In 2007 the project development started and three years later in 2010 the first stage of the building was inaugurated.
The CCK is now fully functional and open to the public. It contains a Symphony Hall for 1,800 spectators that will function as the headquarters of the National Symphony Orchestra. A chamber hall with capacity for 500 people is also open as well as a series of micro-theatres and a big number of exhibition areas. The dome and lookout terraces are also open to the visitors and constitute the first public panoramic point of view of the city.
For more images and further information about this project click here
You can also visit the CCK official website here
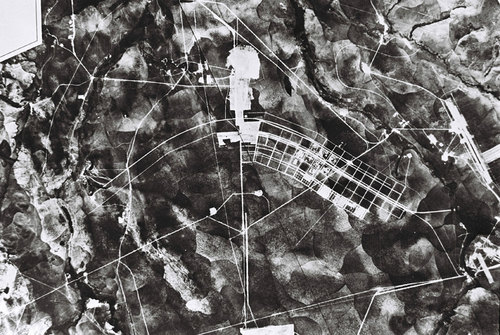
2015-04-12
Enrique Bares in New York´s MoMA
Desde el 29 de Marzo al 12 de Julio de 2015 se desarrollará en el MOMA -Museo de Arte Moderno- de Nueva York una exposición de obras y proyectos de Arquitectura denominada Latín América in Construction: 1955 – 1980 (América Latina en Construcción: 1955 – 1980). Uno de los trabajos seleccionados que se presentará es un proyecto ganador de un Concurso Internacional de Proyectos Urbanos y Arquitectónicos para la Renovación Urbana de un amplio sector del Área Centro de la ciudad de Santiago de Chile, a cargo de los arquitectos argentinos Enrique Bares, Santiago Bo, Tomás García, Roberto Silvio Germani y Emilio Tomás Sessa y asociados, Inés Rubio, Rodolfo Morzilli y Carlos Ucar.
For further information please click here.
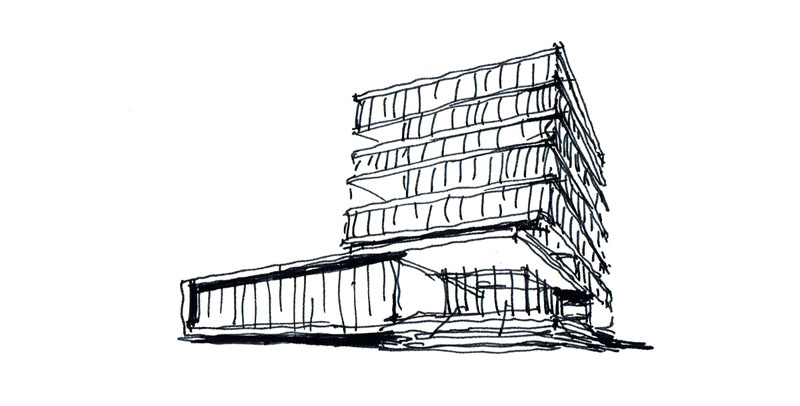
2015-01-10
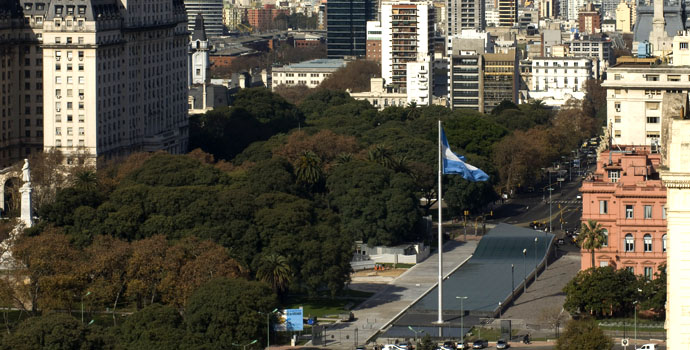
2011-09-12
The Bicentenary Museum awarded as one of the best interventions in the historical Buenos Aires
The Bicentenary Museum has been recognized in the Best intervention in the historical centre of the city of Buenos Aires awards, in the category "Value enhancement of the archaeological heritage".
Jointly organized by the Direction of the Historic Centre and the Central Architects Society (SCA), these awards seek to recognize the works that contribute to the preservation of the heritage and the revitalization of the historical center of the City of Buenos Aires.
The jury was composed of architects Darío G. López, Vice-President of the SCA; Rita Comando, President of the Heritage Subcommittee of the SCA; Graciela Labato, on behalf of the Minister of Culture of the Buenos Aires City Government; Luis J. Grossman, General Director of the Historical Center of the City of Buenos Aires; Carlos Berdichevsky, on behalf of the College of Jurors of the SCA and selected by the participants, and Andrea Fontela, Commission for the preservation of the Cultural Historical Heritage of the city of Buenos Aires. Architects Gabriela Mareque for the DGCH and Marta García Falcó, for the SCA participated as advisors.
Further information about the awards (in spanish)
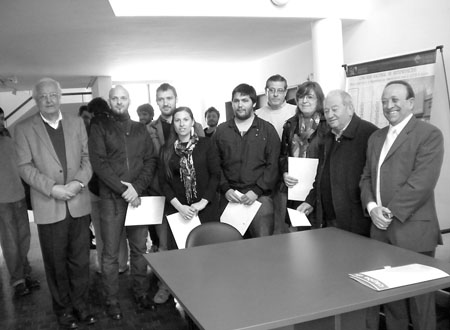
2011-08-31
Enrique Bares President of the Jury in National Design Competition
Enrique Bares Senior Partner of B4FS was appointed President of the Jury in the framework of the national competition for the new Auditorium and administrative offices C.A.P.B.A. Luján, the first design competition managed via the web in Argentina. The awards ceremony took place last august the 17th in the Curutchet House -one of the two buildings in the Americas by Le Corbusier- in the city of La Plata, in Argentina.
Further information here (spanish)
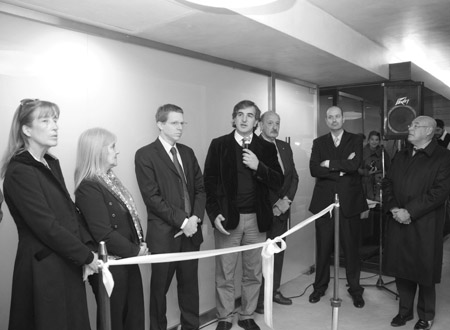
2011-07-07
Opening of two commercial boutiques of the Bank of the City of Buenos Aires
project photos and information
Last July two commercial “boutiques” developed by B4FS for the Bank of the City of Buenos Aires B4FS were officially opened. B4FS was in charge of the design project and the work management for these new branches "boutique", intended to complement the already existing customer service points in the city of Buenos Aires.
This is an innovative typology conceived for a more personalized attention, intended exclusively to the sale of banking products, without money circulation. The core program consists of a waiting area and personalized attention boxes, all integrated in a same environment. This is completed by a series of additional small rooms destined for storing, kitchenette and sanitary.
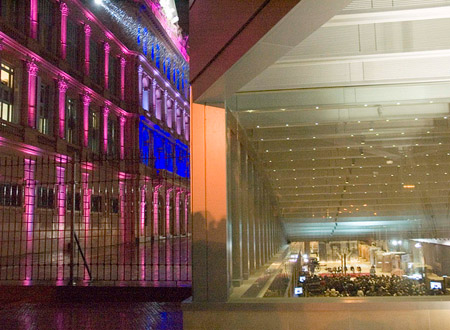
2011-05-26
The Bicentenary Museum was offcially opened
In the context of the 101 anniversary of the May Revolution –one of the two national Argentinean days-, opened the Museum of the Bicentenary. It is placed the area that was once occupied by the Fort of Buenos Aires at the beginning of the 18th century and the Taylor Customs, in 1855. The restoration and conversion project was developed by B4FS, in the framework of an order made by the Universidad Tecnológica Nacional. (National University of Technology). The premise of the project consisted of minimal intervention in the archaeological site, responding to the need to halt its deterioration process and generate a contemporary museological space that provides safety, habitability and comfort in accordance with the current technological development. The Museum, which has an area of about five thousand square meters will house, among others, the mural painting "Ejercicio Plástico", of the Mexican artist David Alfaro Siqueiros and will be open to the public from Tuesday to Sunday, with free admission.
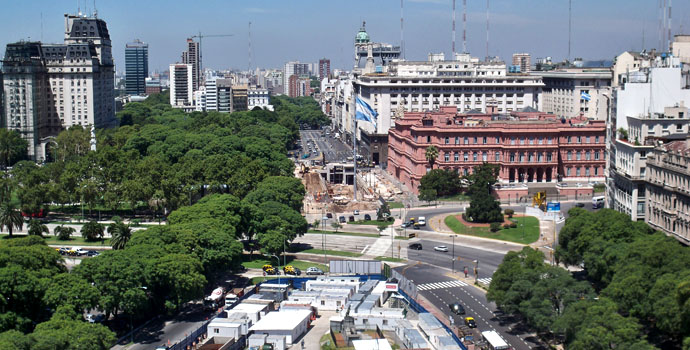
2011-03-14
The Aduana de Taylor & Government House Museum works are nearing completion
The works of the “Aduana de Taylor” and Government House Museum have been progressing, after the opening of the Mural painting by Siqueiros in last May.
The project of refurbishment and new intervention of the “Aduana de Taylor” consists in the recovery of the site and its transformation into a contemporary exhibitions space that will host the mural painting "Plastic Exercise", by the Mexican David Alfaro Siqueiros.
The premise of the project is to stop the process of deterioration of the archaeological site, caused by exterior exposure; reverse the adverse conditions affecting the vaulted galleries and create a contemporary museum that provides habitability, safety and comfort in accordance with the present standards. The “Aduna de Taylor” Museum is integrated with the area of the Bicentenary Park and Cultural Center, which contributes to reversing its present situation of road corridor into a real civic & cultural corridor.
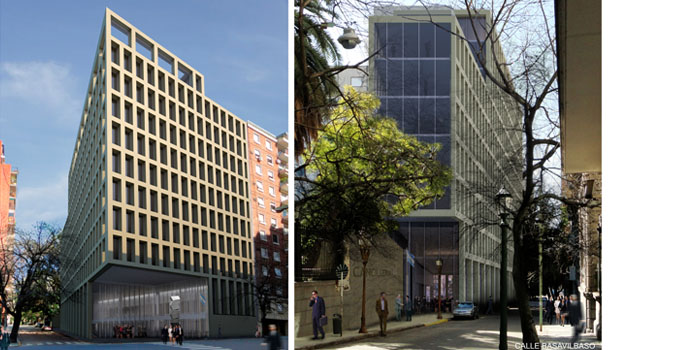
2010-09-08
Special mention - New Chancellery building
The Stidio is awarded with a special mention between sixty submissions in the competition for the new Ministry of Foreign Affairs building in Buenos Aires. The call for the competition for the new construction, established a big challenge on several scales. Firstly, it meant a great commitment locate a new building in proximity to a highly significant piece of architecture such as the San Martín Palace. It also showed the need to propose a building with programs, uses and varied access in a place with a very particular geometric configuration of levels.
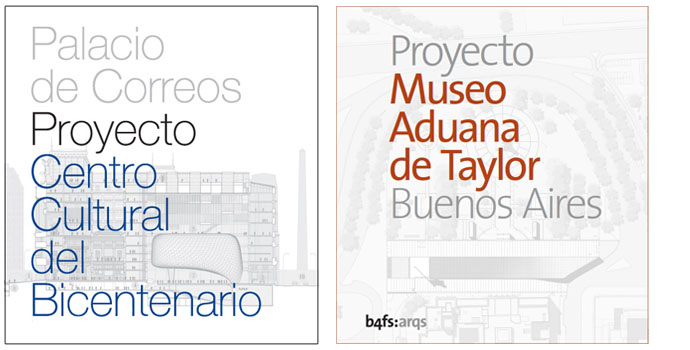
2010-06-15
Two documental books about major projects
Within the frame of Argentina Bicentenary festivities, publishes two documentary books about its major projects. The first one refers to the development of the project for the Bicentenary Cultural Center in the former Post & Telegraphs Palace. The publication combines Graciela Silvestri texts and Facundo de Zuviría photographs and talks about the complex process related to the execution of a project of this complexity and magnitude.
The second book is dedicated to the “Aduana de Taylor” Museum project, consisting in the restoration of the remains of the ancient “Aduana de Taylor” and Buenos Aires fort, to become a brand new museum. The publication also refers to the transformations undergone by the urban surroundings of the project. The historical research and the texts were in charge of the specialists Fernando Gandolfi, Eduardo Gentile and Ana Ottavianelli.
The books are available on selected bookstores in Argentina. For further information about availability : Asunto Impreso: www.asuntoimpreso.com
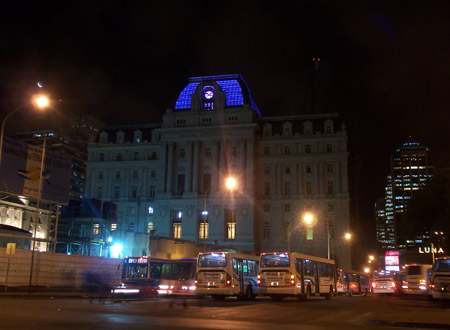
2010-05-18
First stage of the construction works of the Bicentenary Cultural Center is completed
The first stage of the construction works of the Bicentenary Cultural Center is about being completed. A series of tests that the lights placed in the dome of the former Post and Telegraphs Palace are undergoing this week represent the completion of the first stage of the construction works. The opening ceremony of this first stage will be held on May 24, within the frame of Argentina´s Bicentenary celebrations.
Further information about this project HERE
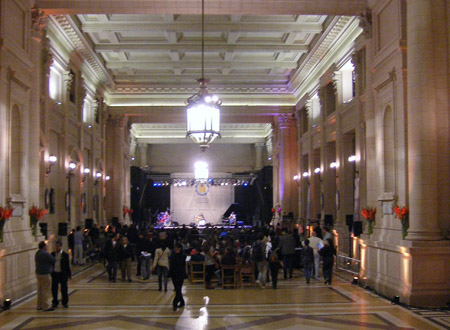
2010-05-17
The Bicentenary Cultural Center will be exceptionally opened for a week
After the inauguration of the first stage of the construction work, in the context of the Argentinian Bicentenary festivities, the “Bicentenary Cultural Center” is open to the public for a week, up to May 30. During this week the public will be allowed to go around the restored areas of the former Post and Telegraphs Palace. Afterwards, the building will be closed in order to continue with the following stages of the construction. For further information visit the official website of the Argentinian Bicentenary: www.bicentenario.ar
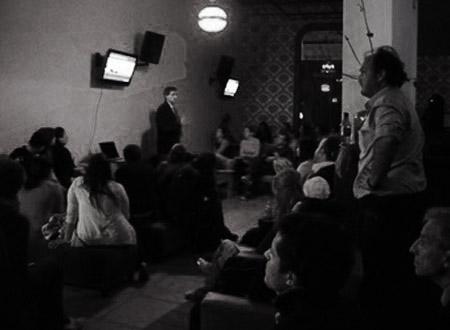
2010-05-11
Nicolas Bares in Green Drinks´s edition about sustainable construction
The Studio was invited to participate in the sustainable construction edition of Green Drinks. On his presentation, architect Nicolás Bares referred to the sustainable issues and its implementation on the design practice. To illustrate his presentation he took examples from B4FS experience in Argentina and overseas projects. Other lectures were given by the architects Carlos Grinberg, President of Green Building Council of Argentina and Leo Lotopolsky, active member of Argentina Green Building Council.
For further information about Green Drinks visit: www.greendrinks.org
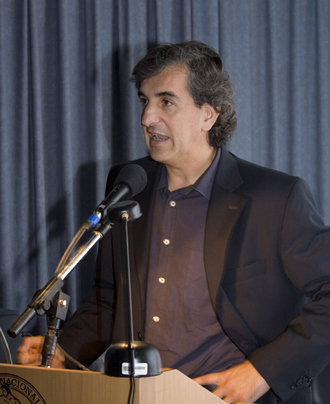
2010-03-18
Nicolás Bares lectures about the Faculty of Architecture and Urbanism Master in Architecture
Architect Nicolás Bares lectures about the Faculty of Architecture and Urbanism Master in Architecture at the "Universidad Nacional del Litoral".
Architect Nicolás Bares lectured on March 18 in the context of the Master in Architecture presentation, recently opened at the FADU-UNL.
The conference was an open class focusing on different scales and complexities that take on in the contemporary culture, the architectural projects. The architect explained that facing the situation requires interdisciplinary teamwork, processes to bring out new ideas and renovated design tools. He stated that to give an answer to the mentioned requirements, there must be an origin in the undergraduate education, a proper specialization and in the post graduate studies and a commitment in the development of the professional practice.
Finally, he developed concepts related to design exploration using the examples of the following projects: the housing projects undertaken for the government of Singapore, the headquarters of the College of Architects of Puerto Rico, Argentinian Post Service Headquarters and Bicentenary Cultural Center.
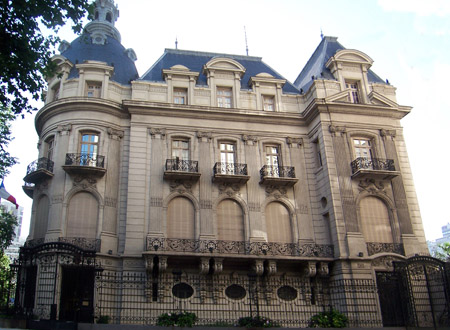
2009-12-01
Building Diagnosis of the French Embassy in Argentina
The Studio together with JL&A has been chosen between 11 experts teams to carry out a Diagnosis study of the seat of the French Embassy in Argentina, within the framework of Pluriannual Plan for restoration works of the diplomatic seat. The Ortiz Basualdo Palace houses the Embassy was designed by French architect Paul Pater in 1912.
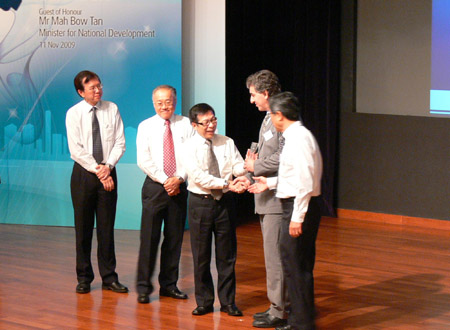
2009-11-14
Awards ceremony in Singapore
Last november 11th the awards ceremony for the Punggol Waterfront Housing Design international competition took place in Singapore. The Guest of Honour was the Singapore Minister for National Development. The Studio´s proposal was shortlisted and awarded a Merit Prize.
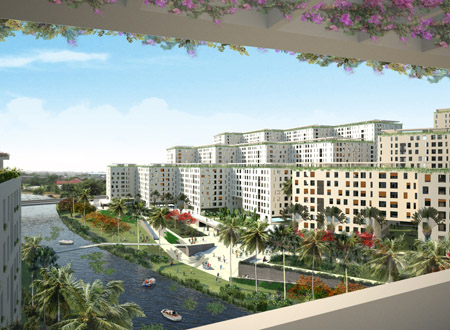
2009-11-13
Merit Prize - Punggol Waterfront Masterplan & Housing Design Competition - Singapore
The Studio is awarded a Merit Prize in the Two-Stage, Punggol Waterfront Masterplan & Housing Design Competition. Organized by the Housing Development Board of Singapore, the competition requested urbanism and architectural services to develop the first Public Housing Programme along the Punggol Waterway.
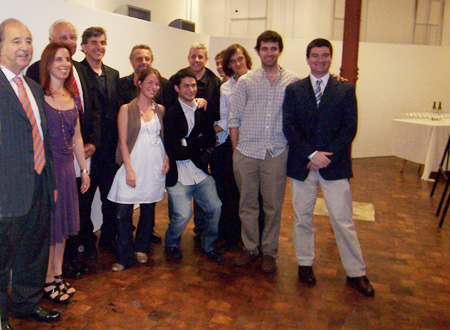
2009-11-02
Awards Ceremony - National Postal Services Corporate Headquarters Competition
Last friday October, 30th took place the awards ceremony for the National Postal Services Corporate Headquarters Competition. The ceremony took place at the Central Architects Society in Buenos Aires. The Studio was awarded first prize.
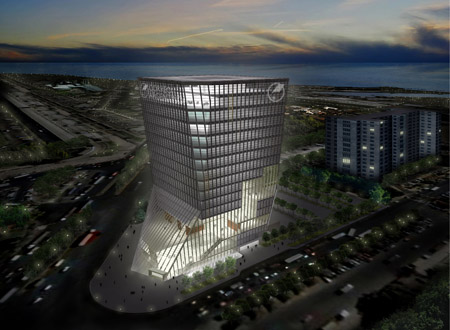
2009-08-25
The Studio is awarded 1st prize in competition for Argetinean Post Services Headquarters
The Studio is awarded first prize in the national competition for the construction of the new Headquarters for the National Postal Services. The 50.000 square meters facility will become a new symbol for the city.
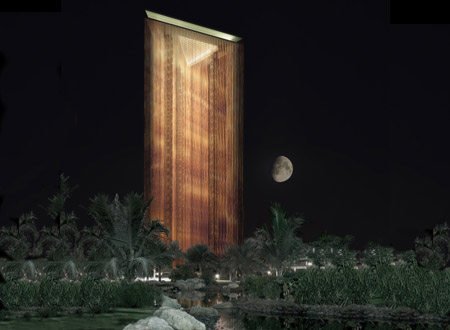
2009-05-08
Award in the ThyssenKrupp International Competition, counting this year 926 submissions
The team leaded by architects Enrique Bares, Federico Bares, Nicolas Bares, Daniel Becker, Claudio Ferrari and Florencia Schnack, associated with architect Alejandro Rios obtained the third prize in the International ThysseKrupp Elevator 2009. A total of 4,651 architects in 2,967 teams, from 108 countries, had been qualified to compete in this year’s award, a record number in more than 10 years of existence of the prize.
Participants of the 2009 ThyssenKrupp Elevator Architecture Awards were required to propose a new Tall Emblem Structure at Za’abeel Park- Dubai. An emblem designed to add to the new face of Dubai, while promoting tourism, and other recreational, scientific and cultural activities.
In contrast with recent development of the metropolis showing noticiable inspiration in occidental modernity, this project intends to recover the true heritage of the United Emirates: the desert. The central park where the project is located represents the oasis and the new iconic monument stands like an actual mirage: a monumental phenomenon which dematerializes in light and reflections, becoming something weightless and etheral.
A complex acoustic and 3D Led system is incorporated in the structure. Thus, the whole building becomes an enourmous multimadia instrument, providing endless possibilities for artistic and innovative expressions. By enhacing the value of all the symbolism of desert, the “Mirage” reinforces Dubai´s position as one of the major touristic poles worldwide.
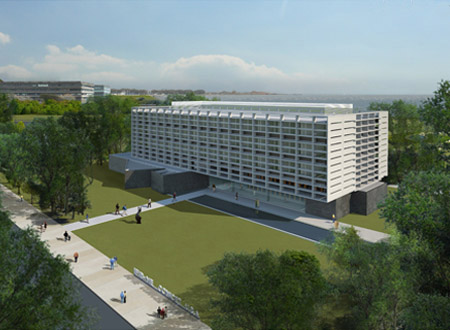
2008-11-19
The Studio is awarded 3rd prize in the competition for a Scientific Research Building
The team leaded by architects Enrique Bares, Federico Bares, Nicolás Bares, Florencia Schnack, together with Daniel Becker y Claudio Ferrari is awarded 3rd prize in the competition for a Scientific Research Building in the University of Buenos Aires Campus. Thirty-five nationwide proposals were submitted. The building presents a compact and rational layout that responds efficiently to the rigourous surface allocation and to the strict functional chart. Placed in the context of the University of Buenos Aires campus, this new Scientific Research Building puts forward the necessity of thinking about the new spaces for the science, its shape, image, materialization and the way they operate. At the same time, it is critical to understant how they interact with their landscape and urban surroundings. All this aspects must be framed within a continuos process of usage, reformulation and change.
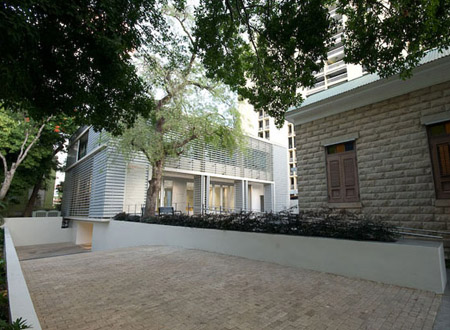
2008-05-26
The CAAPPR Annex building is awarded in the AIA Florida Design Awards
El Annex Building for the College of Architects & Landscape Architects of Puerto Rico, co-designed with Bartizan Group & Brigida Hogan obtained was awarded a Merti Prize by the Florida/Caribean Section of the American Institue of Architects. Every year, this program recognizes both great design and outstanding individuals who contribute to the advancement of the profession.
The facilities of the new CAAPPR Annex Building opened in 2008 allows up to 200 participants in continuing education seminars, social gatherings and meetings as well as offices for the administration of the institution. They include a 24-seat boardroom, president’s and EVP’s offices, accounting and public relations managers and a clerical staff of 10 persons as well as a parking area.
For more images click HERE