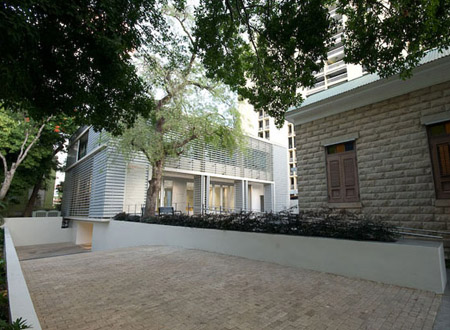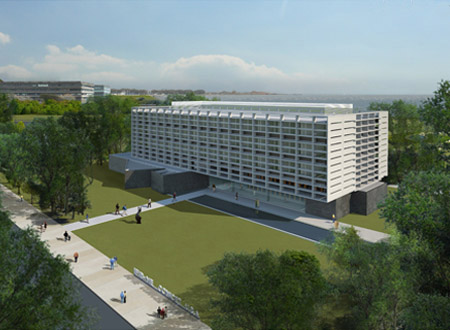
2008-05-26
The CAAPPR Annex building is awarded in the AIA Florida Design Awards
El Annex Building for the College of Architects & Landscape Architects of Puerto Rico, co-designed with Bartizan Group & Brigida Hogan obtained was awarded a Merti Prize by the Florida/Caribean Section of the American Institue of Architects. Every year, this program recognizes both great design and outstanding individuals who contribute to the advancement of the profession.
The facilities of the new CAAPPR Annex Building opened in 2008 allows up to 200 participants in continuing education seminars, social gatherings and meetings as well as offices for the administration of the institution. They include a 24-seat boardroom, president’s and EVP’s offices, accounting and public relations managers and a clerical staff of 10 persons as well as a parking area.
For more images click HERE

2008-11-19
The Studio is awarded 3rd prize in the competition for a Scientific Research Building
The team leaded by architects Enrique Bares, Federico Bares, Nicolás Bares, Florencia Schnack, together with Daniel Becker y Claudio Ferrari is awarded 3rd prize in the competition for a Scientific Research Building in the University of Buenos Aires Campus. Thirty-five nationwide proposals were submitted. The building presents a compact and rational layout that responds efficiently to the rigourous surface allocation and to the strict functional chart. Placed in the context of the University of Buenos Aires campus, this new Scientific Research Building puts forward the necessity of thinking about the new spaces for the science, its shape, image, materialization and the way they operate. At the same time, it is critical to understant how they interact with their landscape and urban surroundings. All this aspects must be framed within a continuos process of usage, reformulation and change.